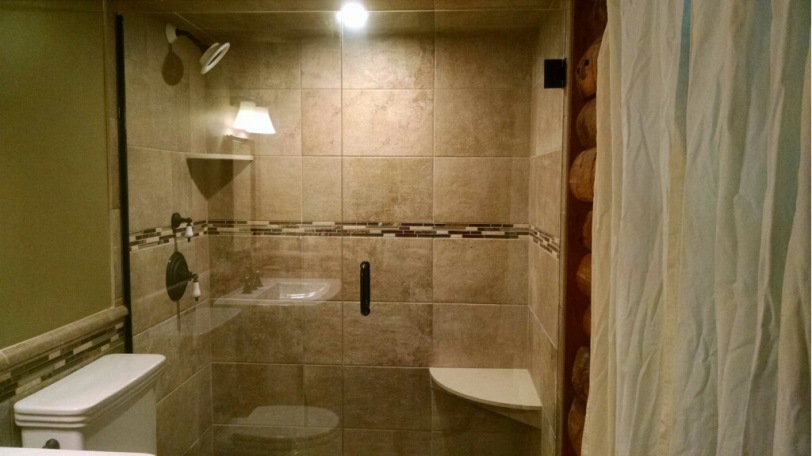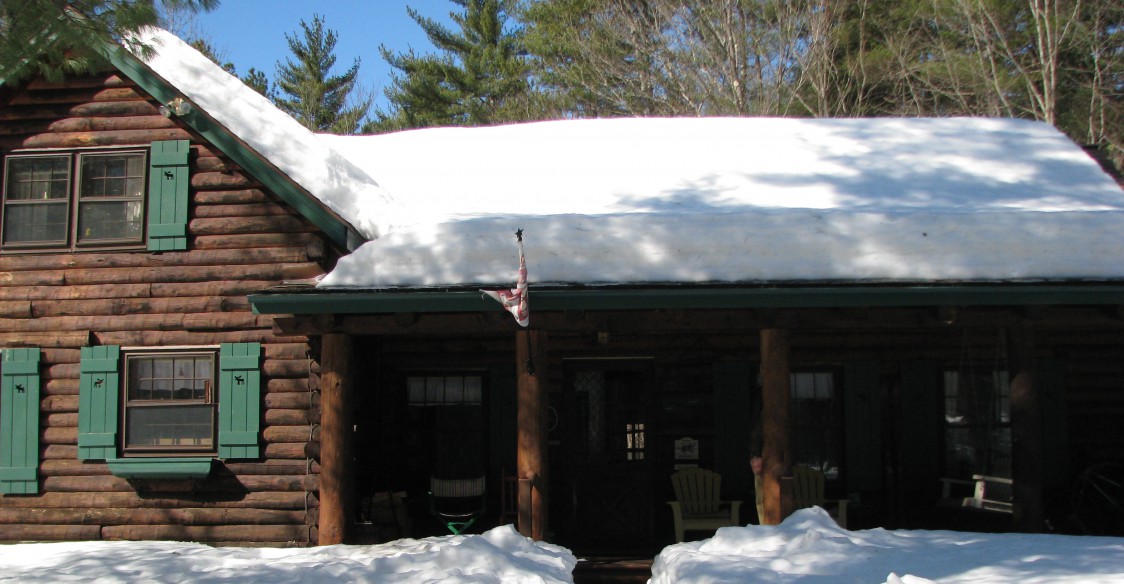A dream has been realized with the complete renovation of our log cabin first floor!
First, lets take a look at the pictures pre-renovation:

We did our best with the kitchenette circa 1972. We bought a new kitchen table, changed out some curtains and I chose to hang my most used pots and pans with a few brass hooks. There is also a closet to the left of this picture with large heavy sliding doors that are really hard to move.
My vision is to move out some more of the older furnishings, use the existing closet space and create a seating area at the peninsula where the stove is now.
After:
This is where the old closet was before. Now there exists a refrigerator, microwave and storage all in one location.

I love the farm sink made of soapstone and the new countertops. The lighting under the countertops adds a brightness that we didn’t have before.

The new gas stovetop is a big change from the electric range that was there before. I also love the new ventilation system. This kitchen previously had no ventilation!

An overview of the kitchen: The linoleum was changed out with beautiful pinewood floors and we now have a bar with bar stools:)

The kids like it!

The new family room:

New bathroom: Not quite finished and I’ll have to post some better pictures at another time.

Ciao for now……In the Pines

